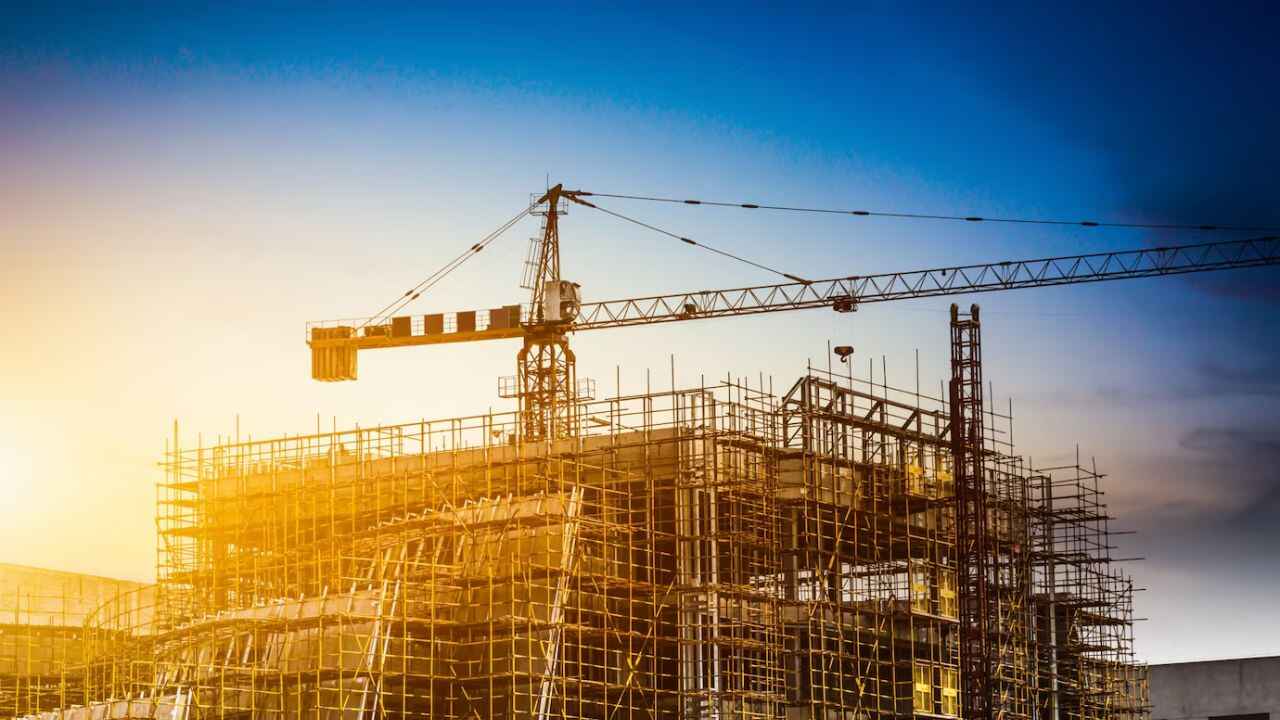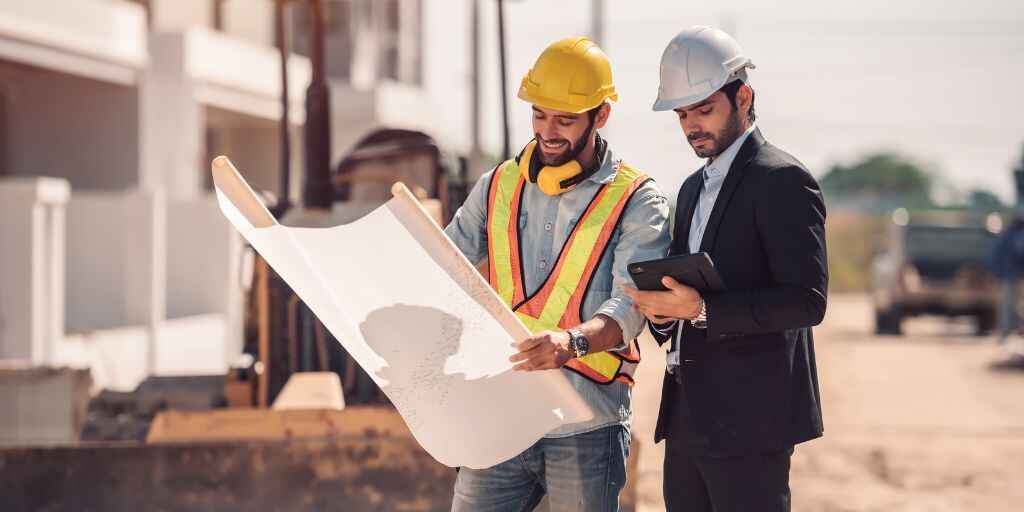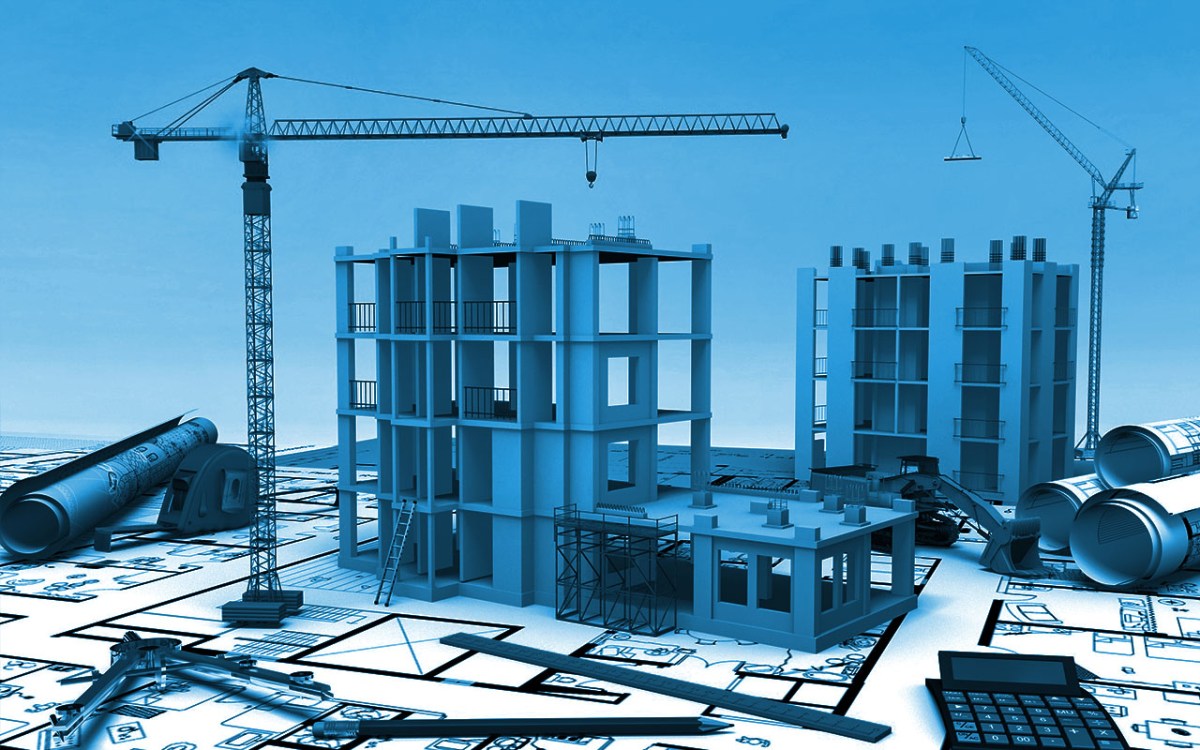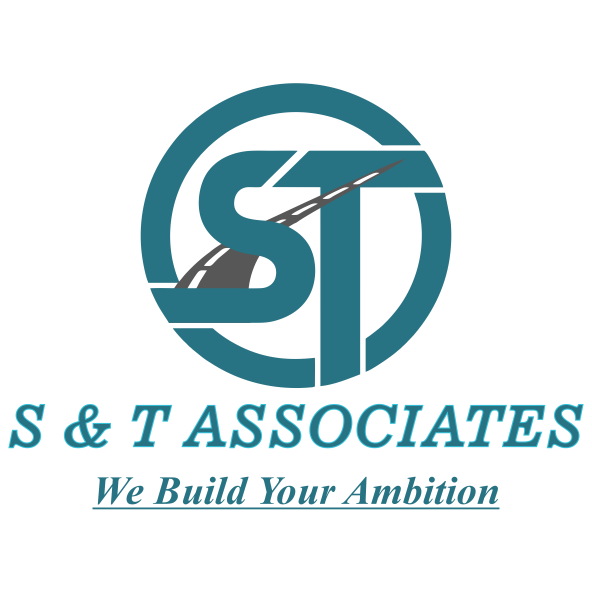OUR SERVICES
Complete Engineering, Design & Construction Solutions Under One Roof
At S&T Associates, we offer end-to-end services in architectural planning, structural engineering, infrastructure design, and turnkey construction. Backed by an experienced team of members and modern tools, we deliver practical, cost-effective, and sustainable solutions for clients across India and beyond.

Building Engineering
We provide architectural and structural design for all types of buildings including:
- Residential Buildings
- Educational Institutions
- Industrial Structures
- Public and Institutional Buildings

Railway Engineering
Our services cover planning, survey, design, and cost estimation of :
- Track topographic & traffic surveys
- Geotechnical & hydrological investigations
- Alignment and L-section design
- Structural design for ROBs, RUBs, Rail Flyovers, Bridges, Culverts, Drains, and Retaining Walls
- Project quantification and BOQ preparation

Highway Engineering
We support road and highway development with:
- Land & traffic surveys
- Alignment design and cross-section drawings
- Hydrological & geotechnical investigations
- Structural design for culverts and other highway components
- Quantitative analysis and cost estimation

Drafting & Detailing Services
We offer professional drafting services using advanced software:
- General Arrangement Drawings (GADs)
- Reinforced Concrete (RC) Drawings
- As-Built Drawings
- Combined Service Drawings for railway and highway infrastructure
- Landscaping and layout drawings

Project Management & Construction Supervision
End-to-end consultancy for efficient project execution:
- Pre-project and post-project management
- Quality assurance and site supervision
- Bidding and tendering support
- On-site coordination with clients, PMC, and vendors
- Progress monitoring and documentation

Building Construction Services
We execute high-quality construction With experienced engineers and on-site supervisors, we ensure timely delivery, structural strength, and quality finishing.
- Residential Buildings
- Commercial Spaces
- Educational & Institutional Buildings
- Industrial and Public Sector Projects

How It Works
From Vision to Reality in 3 Simple Steps
We begin with a detailed consultation to understand your project goals, site conditions, budget, and timeline. Whether it's a design, infrastructure plan, or construction job, our team listens carefully and asks the right questions to shape a solution that fits your vision.
Once we understand your requirements, our expert team creates tailored structural and architectural designs using industry-standard codes and advanced software. We provide technical drawings, 3D models, cost estimates, and a clear execution plan — ensuring every detail is covered before construction begins.
With everything planned, our on-site engineers, supervisors, and skilled workforce begin execution. We manage construction with a focus on safety, quality, and punctual delivery. You get regular progress updates and peace of mind, knowing your project is in expert hands.
QUICK INQUIRY FORM
GSTIN :- 08AERFS2439E1ZQ

